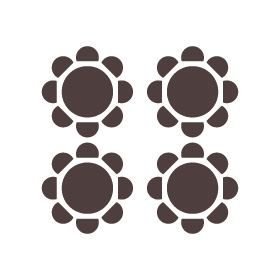| Location | 8th floor |
|---|---|
| Size | 140 m2 |
| Height | 2.5-4.0 m |
| Width | 10.0 m |
| Length | 14.0 m |
| Capacity | 100 people |
Your banquets in LucernePanorama Room
The «Panorama Room» on the 8th floor is part of the glazed hotel wing built in 2008 by Herzog & de Meuron. The glass frontage covering three sides is not just ideal for natural lighting, the architectural concept of the 'crevasse' can be experienced from here in its most impressive form too. The glass fronts can of course be completely darkened if necessary.
Capacities
up to 60 P.

up to 60 P.

up to 80 P.

up to 100 P.

Do you have any questions or would like to find out more about our specials? Our qualified event team is here to support you. Give us a call under +41 41 226 88 68 or send us an email. You'll get an individual response.
Capacity
| Location | 8th floor m |
|---|---|
| Size | 140 m2 m² |
| Height | 2.5-4.0 m m |
| Width | 10.0 m m |
| Length | 14.0 m m |
| Capacity | 100 people |

