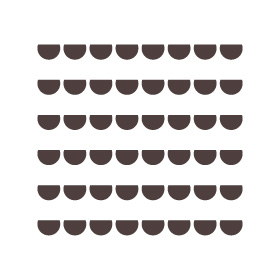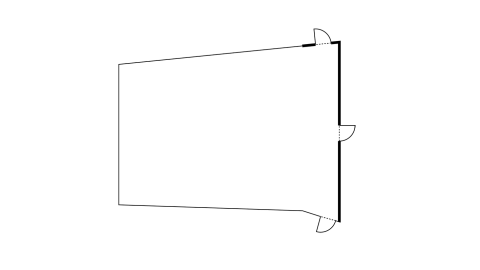| Location | 8. OG |
|---|---|
| Size | 140 m2 |
| Height | 2.5-4.0 m |
| Width | 10.0 m |
| Length | 14.0 m |
| Capacity | 90 people |
Your meeting hotel in LucernePanorama Room
The «Panorama Room» on the 8th floor is part of the glazed hotel wing built in 2008 by Herzog & de Meuron. The glass frontage covering three sides is not just ideal for natural lighting, the architectural concept of the 'crevasse' can be experienced from here in its most impressive form too. The glass fronts can of course be completely darkened if necessary.
The basic configuration is data projector or LCD projector, screen, flip chart and pinboard.
Capacities
up to 90 P.

up to 60 P.

up to 30 P.

up to 30 P.

You're sophisticated? That goes perfect with our meeting rooms.
Our function rooms with natural daylight high above the rooftops of Lucerne will give your meeting a sky-high feel with the all-round glazed architectural style from the floor-level to the ceiling, offering spectacular distant views.
Capacity
For 10 people and more you can rent the rooms with conference allowance.
| Location | 8. OG m |
|---|---|
| Size | 140 m2 m² |
| Height | 2.5-4.0 m m |
| Width | 10.0 m m |
| Length | 14.0 m m |
| Capacity | 90 Personen |

