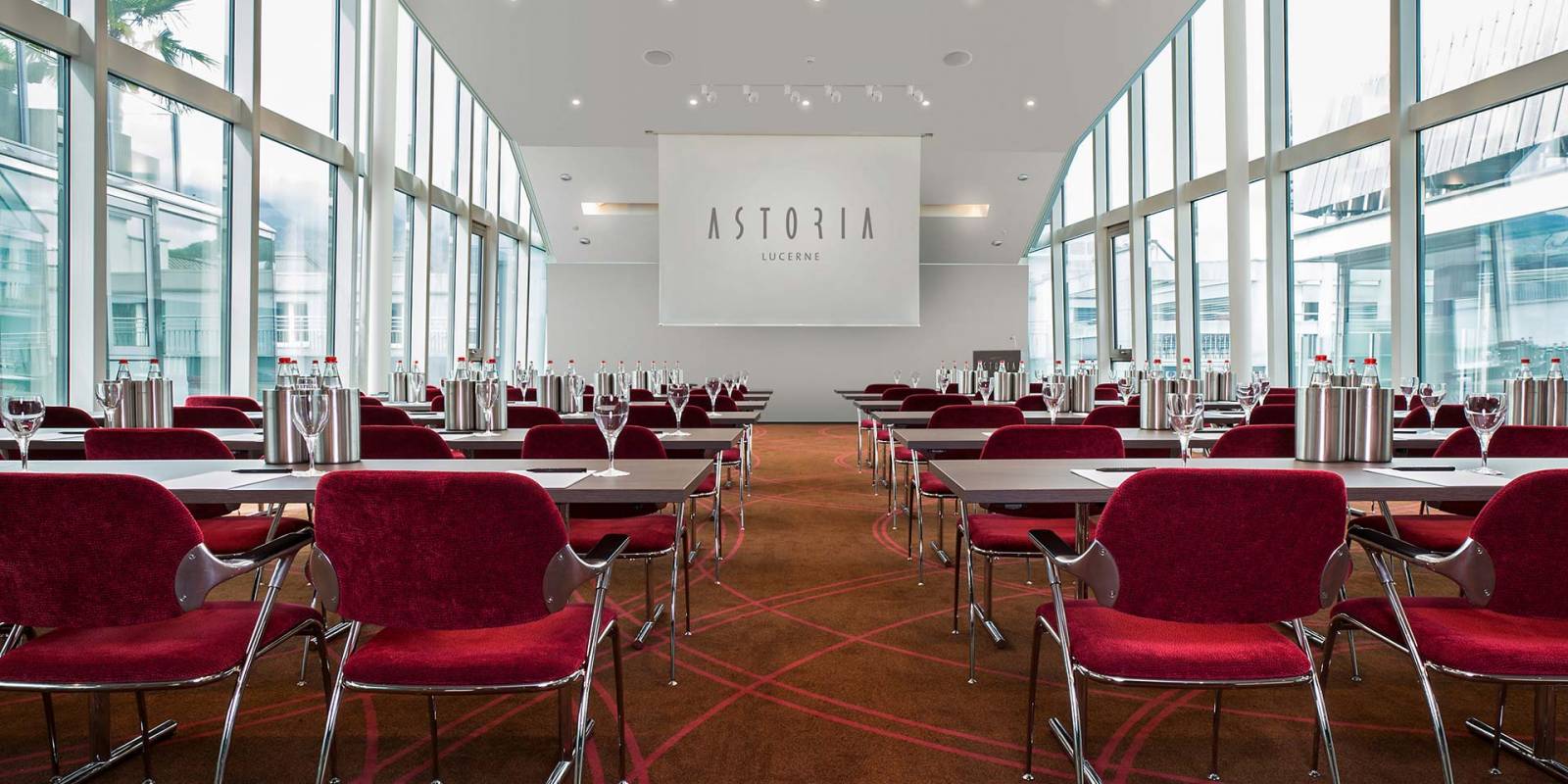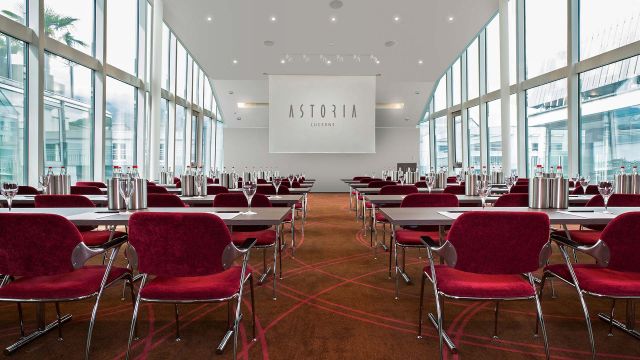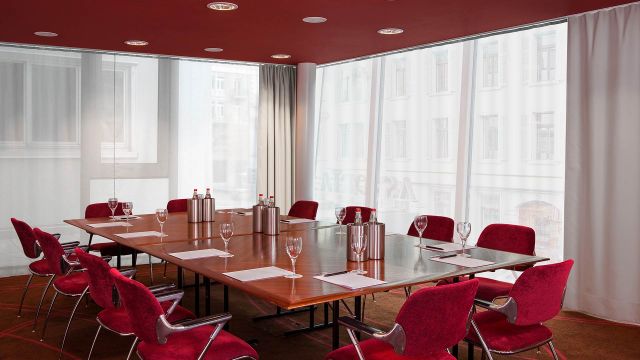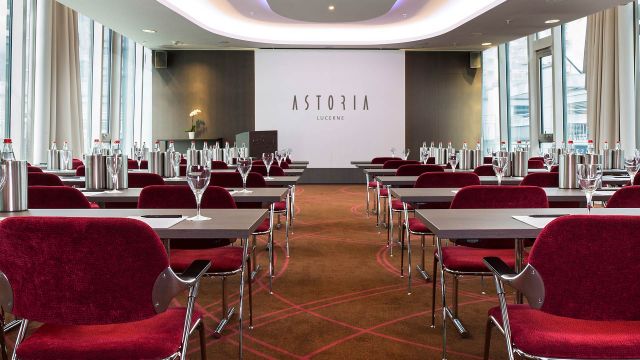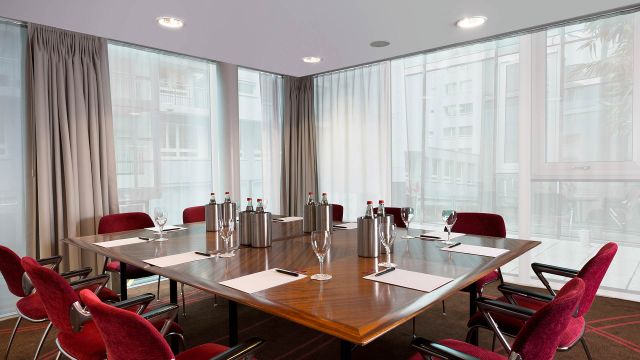Our function roomsWhere every meeting can become a summit meeting
Whether it be a one-on-one meeting or a convention with up to 220 participants – you can leave it all in our capable hands. Our conference area offers something for every occasion and provides the group of participants with the perfect setting – including views of the Alps.
What do your plans involve? We cater for every need – from simply renting the space to the complete organisation of your event, including culinary programme. Our experienced events team will guarantee you a spectacular, unforgettable event.
> General terms and conditions
| Capacity | Panorama Room | Winter Garden | Room 5 | Room 6 | Room 7 |
|---|---|---|---|---|---|
| Theatre-Style | 90 | 220 | 30 | 85 | 20 |
| Conference-Style | 60 | 160 | 16 | 50 | 10 |
| Horseshoe-Style | 30 | 40 | 10 | 25 | 8 |
| Boardroom-Style | 30 | 50 | 15 | 30 | 12 |
| Area | 140 m2 | 260 m2 | 40.5 m2 | 105 m2 | 25 m2 |
| Floor plan | Download | Download | Download | Download | Download |
| Panorama Room | Winter Garden | Room 5 | Room 6 | Room 7 |
Conference package
Plenary session with your choice of seating configuration, basic technical equipment (1 beamer, 1 screen, 1 flip chart, 1 pin board), pen and paper, mineral water during the meeting, complimentary use of the coffee machine on the conference room floor, coffee break(s), 3-course business lunch.
Meeting packages are available for events of 10 people or more. Prices subject to change.

